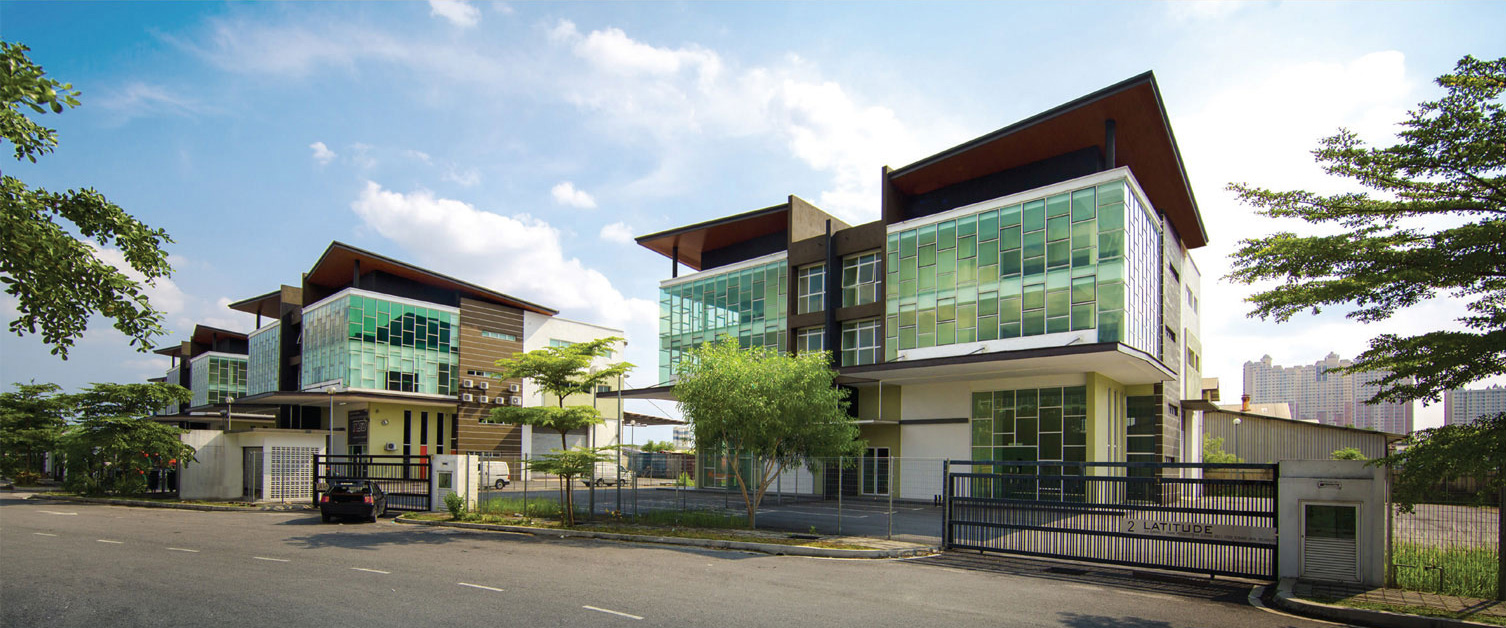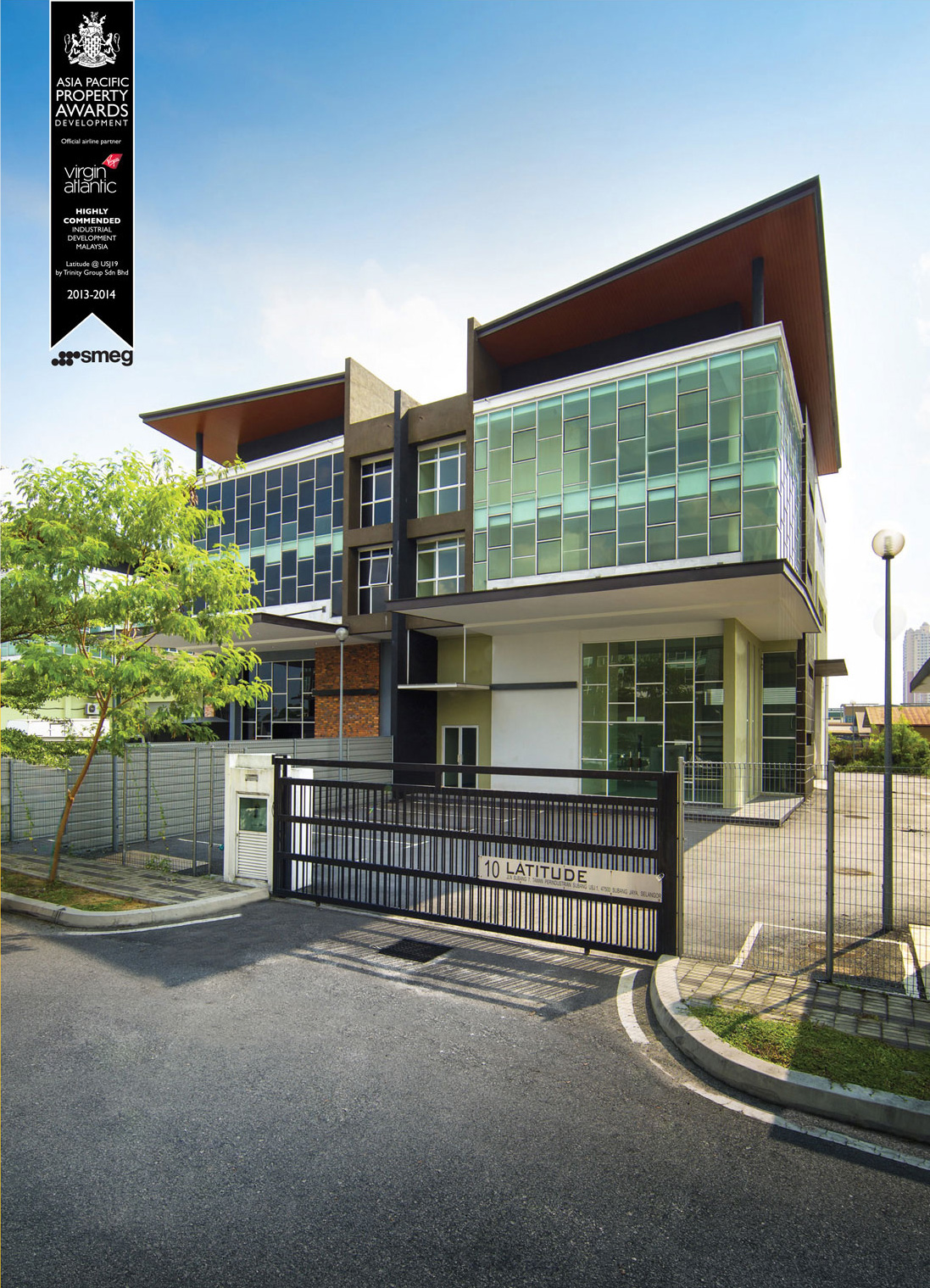

A NEW OUTLOOK TO
INDUSTRIAL FACTORIES
An ambitious project, keeping true to Trinity's trademark of incorporating cutting edge modern designs, Latitude @ USJ 19 brings a new outlook to industrial factories. Centrally located in USJ 19, a robust and well-established location in Petaling jaya, Latitude's design is a refreshing breakaway from conventional industrial designs, incorporating floor-to-ceiling windows for ample natural light, trailer accessible entrances, additional land for business expansion or storage, as well as two upper levels which can be used for operations, office space or even as additional storage space.
Latitude @ USJ 19 marks Trinity's first foray into industrial development - producing our first low-density, gated and guarded development comprising of 14 units of semi-detached factories ranging from 7,613 sq.ft. to 8,057 sq.ft. and a stand-alone detached factory of 10,622 sq.ft. Launched in December 2010, the project was completed in January 2013, eleven months ahead of schedule and is currently fully occupied.

