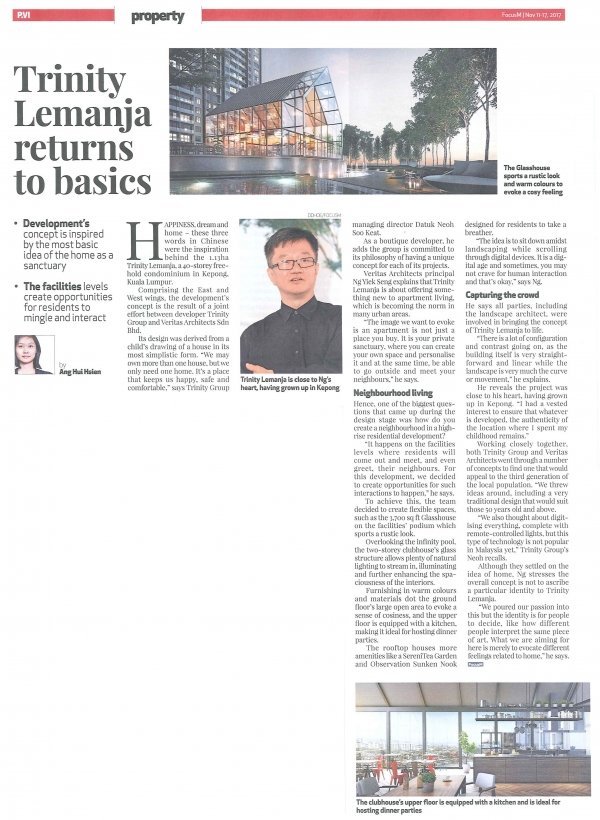The Edge – Friday, 17 November 2017

HAPPINESS, dream and home – these three words in Chinese were the inspiration behind the 1.13ha Trinity Lemanja, a 40-storey free-hold condominium in Kepong, Kuala Lumpur. Comprising the East and West wings, the development’s concept is the result of a joint effort between developer Trinity Group and Veritas Architects Sdn Bhd.
Its design was derived from a child’s drawing of a house in its most simplistic form. We may own more than one house, but we only need one home. It’s a place that keeps us happy, safe and comfortable,” says Trinity Group managing director Datuk Neoh Soo Keat.
As a boutique developer, he adds the group is committed to its philosophy of having a unique concept for each of its projects. Veritas Architects principal Ng Yiek Seng explains that Trinity Lemanja is about offering some-thing new to apartment living, which is becoming the norm in many urban areas.
“The image we want to evoke is an apartment is not just a place you buy. It is your private sanctuary, where you can create your own space and personalise it and at the same time, be able to go outside and meet your neighbours,” he says. Neighbourhood living Hence, one of the biggest questions that came up during the design stage was how do you create a neighbourhood in a high-rise residential development?
“It happens on the facilities levels where residents will come out and meet, and even greet, their neighbours. For this development, we decided to create opportunities for such interactions to happen,” he says. To achieve this, the team decided to create flexible spaces, such as the 3,700 sq ft Glasshouse on the facilities’ podium which sports a rustic look.
Overlooking the infinity pool, the two-storey clubhouse’s glass structure allows plenty of natural lighting to stream in, illuminating and further enhancing the spaciousness of the interiors. Furnishing in warm colours and materials dot the ground floor’s large open area to evoke a sense of cosiness, and the upper floor is equipped with a kitchen, making it ideal for hosting dinner parties.The rooftop houses more amenities like a SereniTea Garden and Observation Sunken Nook designed for residents to take a breather.
“The idea is to sit down amidst landscaping while scrolling through digital devices. It is a dig-ital age and sometimes, you may not crave for human interaction and that’s okay,” says Ng. Capturing the crowd He says all parties, including the landscape architect, were involved in bringing the concept of Trinity Lemanja to life.
“There is a lot of configuration and contrast going on, as the building itself is very straight-forward and linear while the landscape is very much the curve or movement,” he explains. He reveals the project was close to his heart, having grown up in Kepong.
“I had a vested interest to ensure that whatever is developed, the authenticity of the location where I spent my childhood remains.” Working closely together, both Trinity Group and Veritas Architects went through a number of concepts to find one that would appeal to the third generation of the local population.
“We threw ideas around, including a very traditional design that would suit those 50 years old and above. “We also thought about digit-ising everything, complete with remote-controlled lights, but this type of technology is not popular in Malaysia yet,” Trinity Group’s Neoh recalls. Although they settled on the idea of home, Ng stresses the overall concept is not to ascribe a particular identity to Trinity Lemanja.
“We poured our passion into this but the identity is for people to decide, like how different people interpret the same piece of art. What we are aiming for here is merely to evocate different feelings related to home,” he says.

